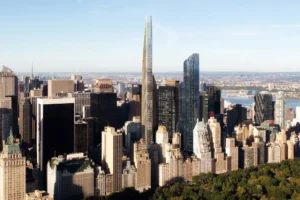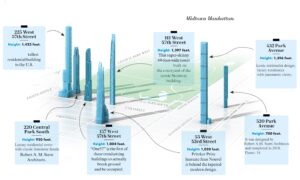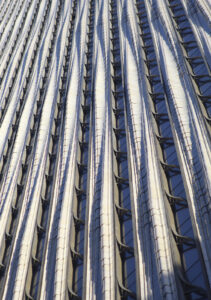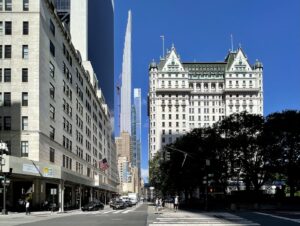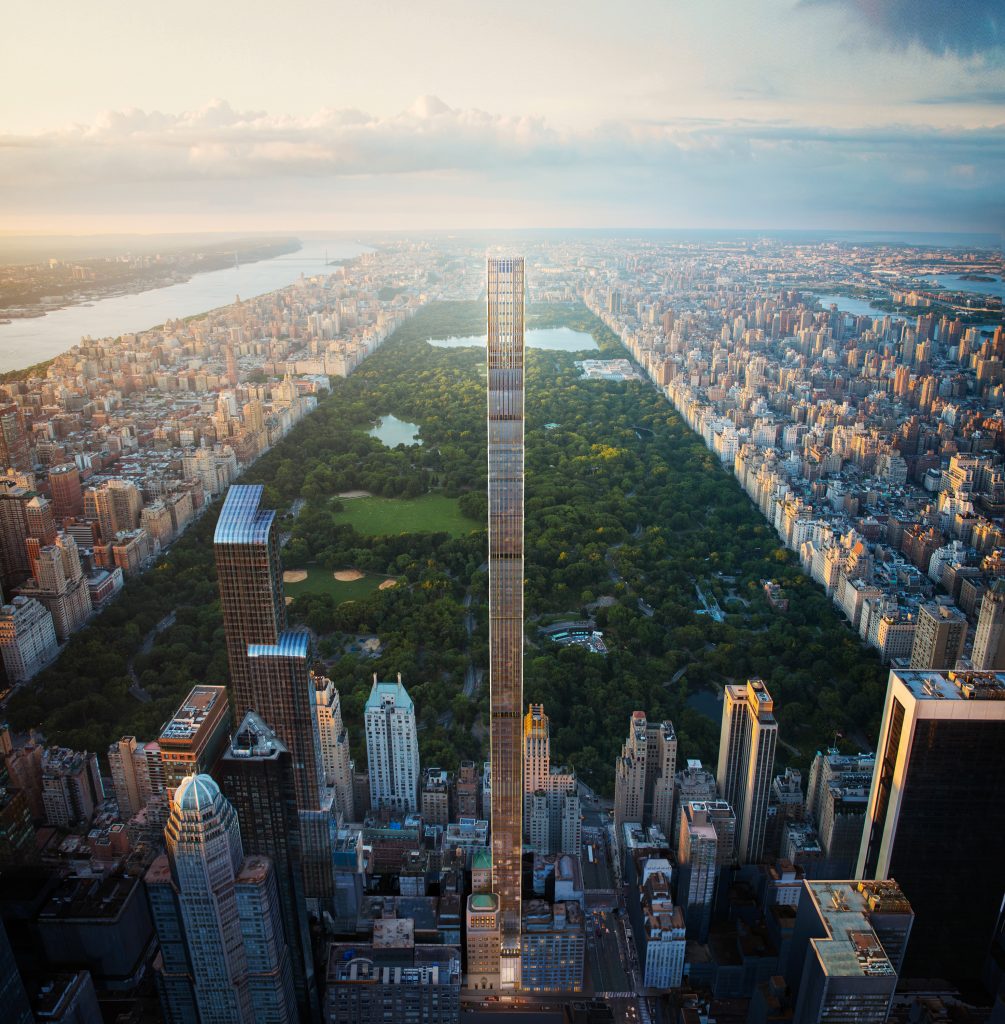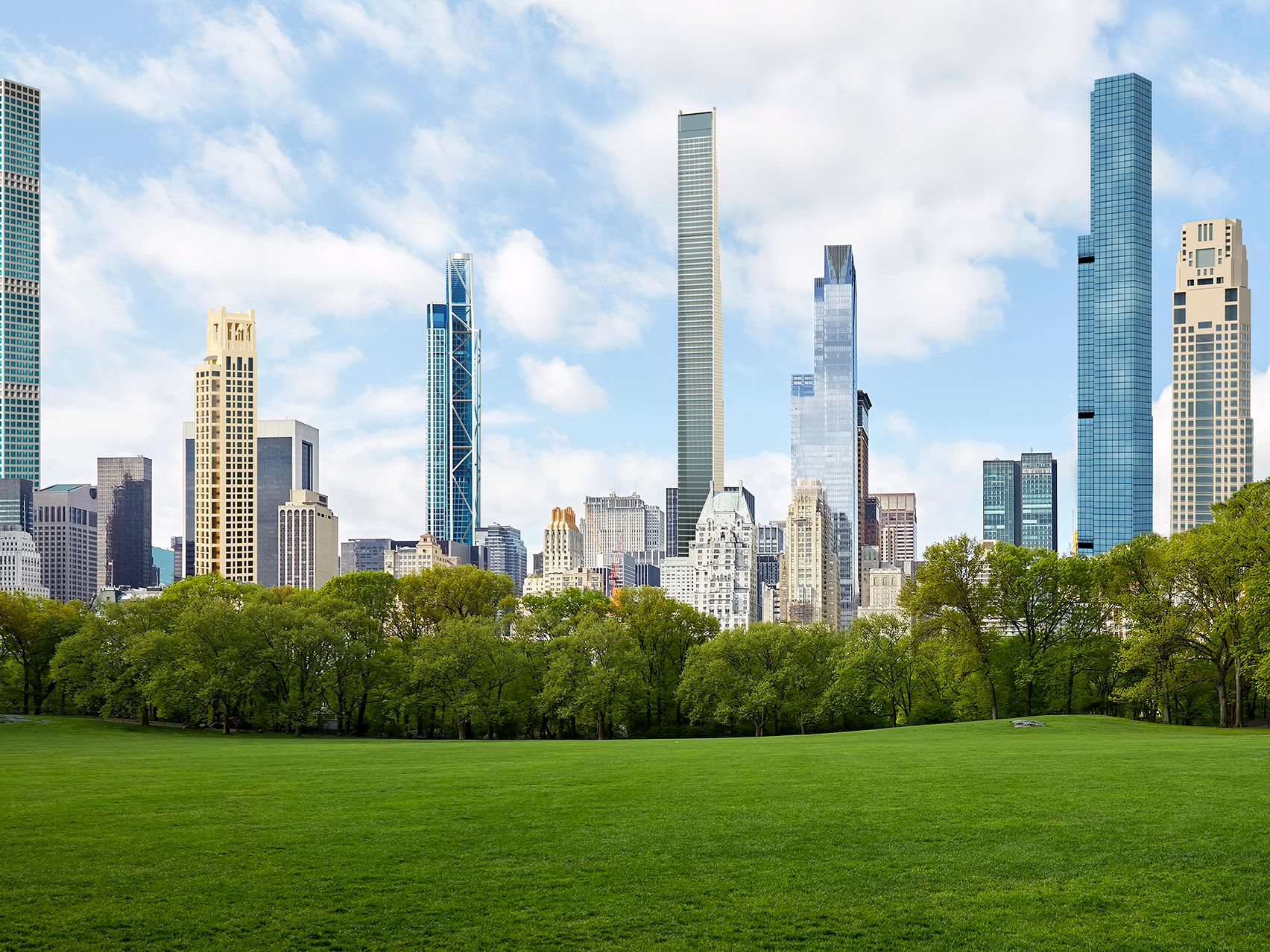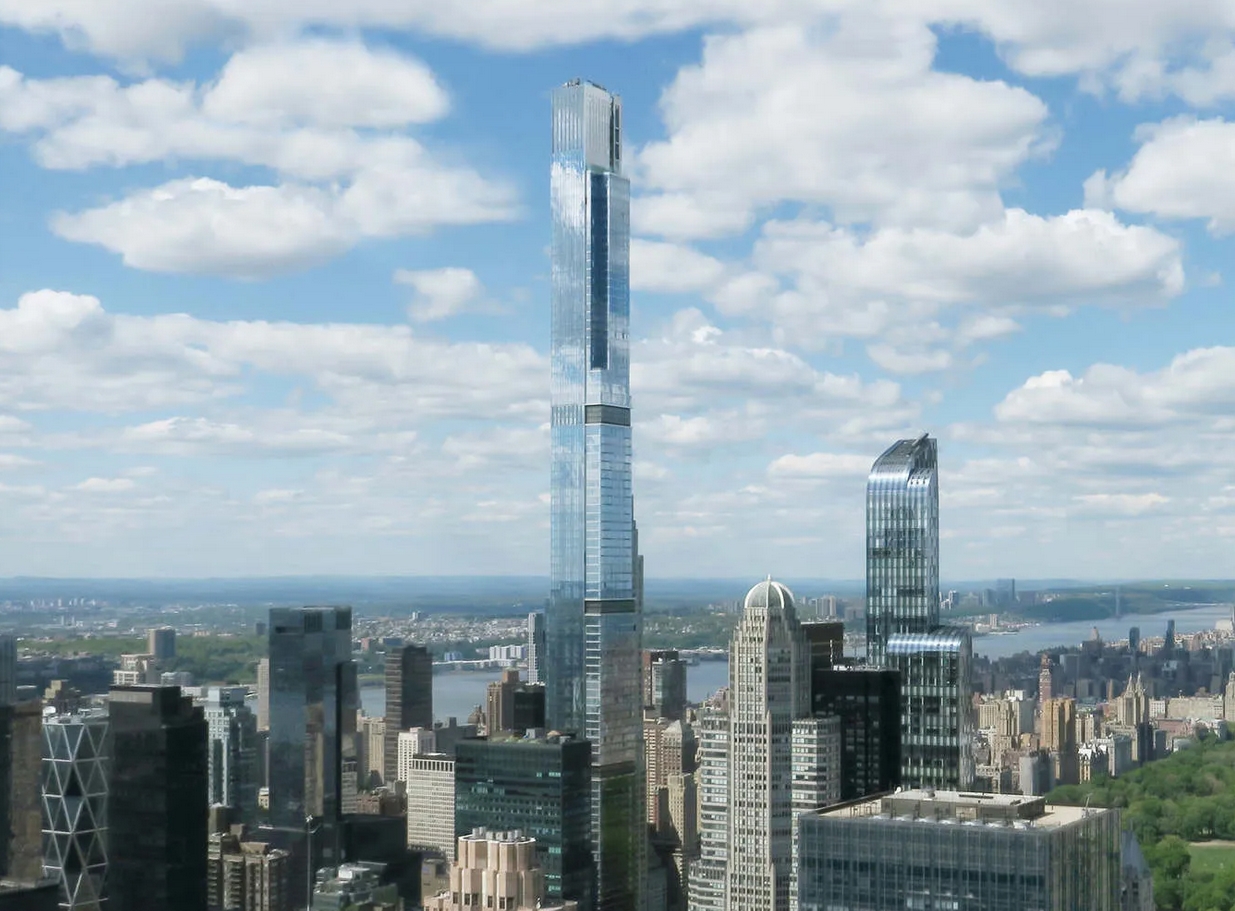Here’s a detailed look at 111 West 57th Street (Steinway Tower) in Manhattan:
- Name & Alias: 111 West 57th Street, also called Steinway Tower.
- Address: 111 West 57th Street, New York, NY 10019.
- Type: Ultra-luxury residential condominium tower.
Architecture & Design
- Height: ~1,428 feet (435 meters) tall including its crown.
- Floors: 84 above ground. In marketing the floors are sometimes numbered differently (e.g. 91) due to skipped numbers etc.
- Slenderness: One of the most slender skyscrapers globally, width-to-height ratio around 1:23–1:24.
- Architects & Designers:
- Exterior architecture: SHoP Architects
- Interiors: Studio Sofield.
- Structural engineering: WSP; mechanical/electrical/plumbing by Jaros, Baum & Bolles.
History & Context
- The building incorporates the historic Steinway Hall, built in 1925 (designed by Warren & Wetmore). The hall (also known as Steinway Building) is landmarked.
- The tower was constructed as an addition/restoration to this landmark structure.
- Construction began circa 2015; topped out around 2019; completed in ~2021–2022.
Residences & Units
- Number of units: 60 total—14 in Steinway Hall (the landmark base), and ~46 tower residences.
- Most tower units are full-floor or duplex residences with high ceilings (some up to ~14 ft).
Amenities & Features
- Amenities include:
- 82-foot two-lane swimming pool with private cabanas
- Spa with sauna, treatment rooms
- Double-height fitness center with mezzanine terrace
- Private porte-cochère entrance on 58th Street
- Interiors have high-end materials: terra cotta, glass & bronze facade, custom fixtures, etc.
Significance
- It’s part of Billionaires’ Row, that stretch of supertall luxury residential buildings along 57th Street near Central Park.
- It’s often noted as the skinniest major skyscraper in the world, due to its very high height vs narrow footprint.
